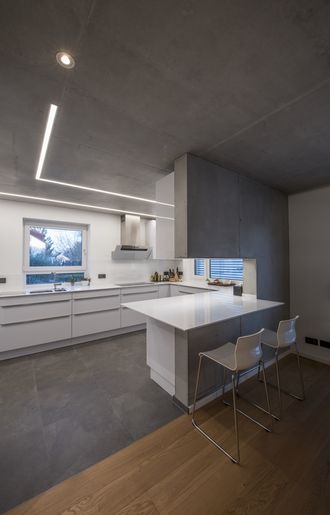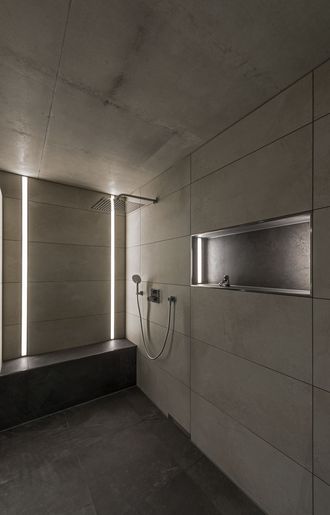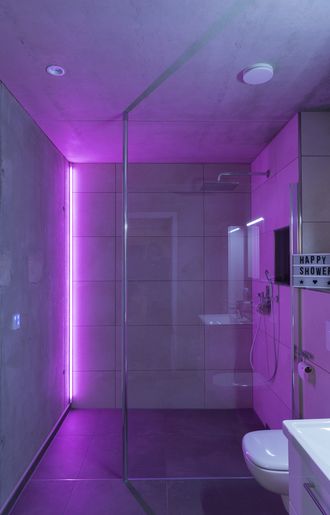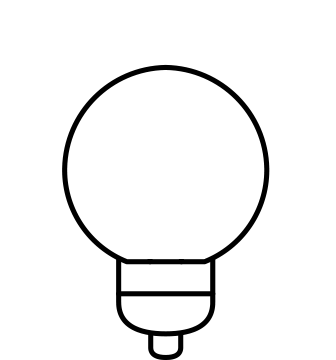/f/113144/1900x466/d6dc179d3b/all_good-light-references_villa-aldinger_einfamilienhaus_1900x466px.jpg)
Home lighting: How to design successful lighting for the home?
This was the same question that building owner and architect Jürgen Aldinger asked himself when planning his own home. The task was to skilfully combine the living room, office and kitchen with a coordinated concept in terms of house lighting. At the same time, he had to cater for the different requirements of room use. Below, you can find out exactly how the builder-owners managed to achieve this, which luminaires are suitable for which rooms and other useful tips.
/f/113144/827x668/d0e436100d/all_slv_relaunch_icon-image-light-bulb_827x668px.png)
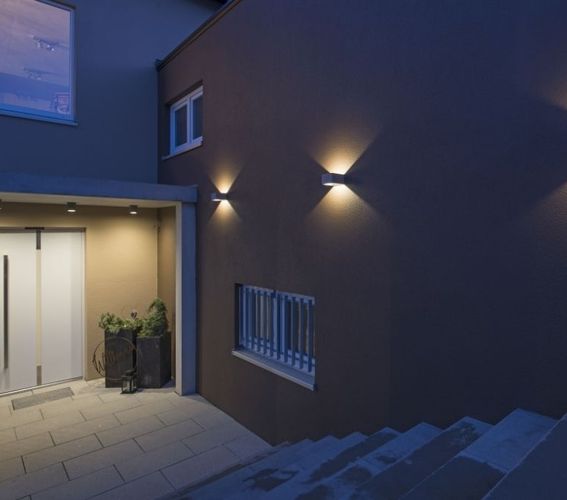
/f/113144/227x300/df1cb19d79/jurgen-aldinger-2.jpg)
Our electrician Mr. Riedel contacted SLV and Mr. Pitter (SLV sales), who had some great ideas and suggestions that were then coordinated with our own ideas. With his planning and information, it was then possible to implement the necessary work accordingly.
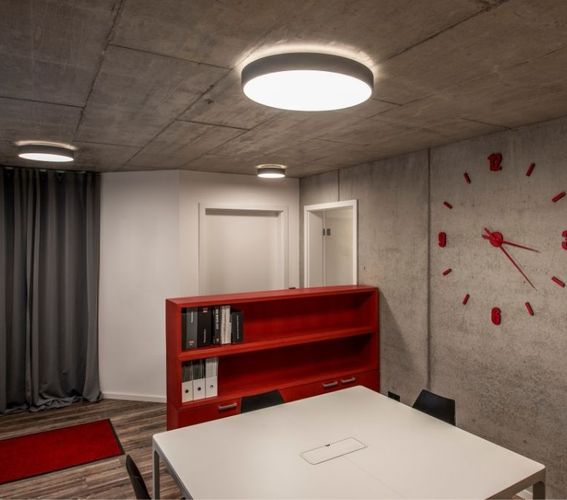
/f/113144/827x668/d0e436100d/all_slv_relaunch_icon-image-light-bulb_827x668px.png)
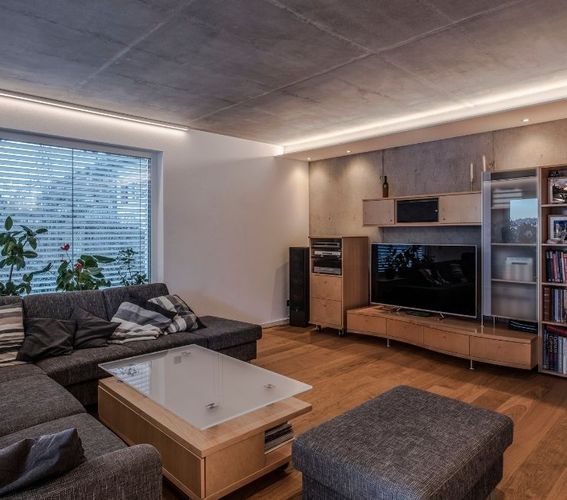
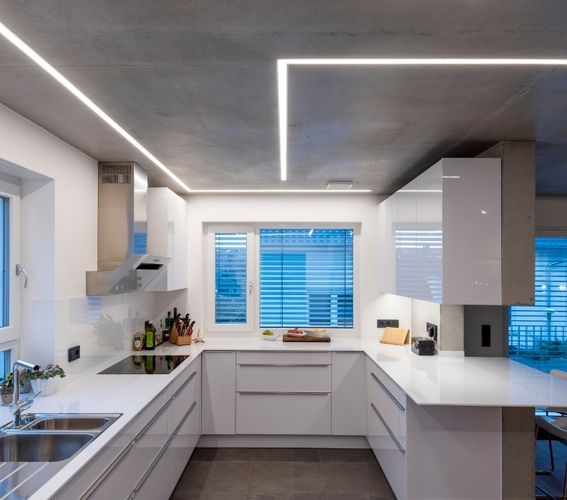
/f/113144/827x668/28c2fe2c3b/all_good-light-solutions_villa-aldinger-badezimmer_827x668.jpg)
/f/113144/227x300/df1cb19d79/jurgen-aldinger-2.jpg)
A good lighting design must set accents and create a mood, yet it must also be practical.
I think we have implemented this very well here with the support of SLV.
Conclusion:
Harmonious design is not the only important factor for successful home lighting. The use of space should also play a role in the design of the flat or house.
As can be seen from the impressive example of Villa Aldinger, it is essential to have an overarching concept for the lighting, ideally already during the construction of the house. However, the use of space should also play a role. After all, the lighting requirements in a walk-in wardrobe will differ significantly from those on the terrace. The illumination of the stairs in the hallway should be different from that of the work surface in the kitchen.
Outdoor lighting in places such as terraces, in garages or at entrances to houses, should also be taken into account. Where must electrical connections be made and where are IP-protected sockets sufficient? These are questions that should ideally be answered during the planning phase.
These criteria naturally apply not only to new buildings but also, for example, to extensions or renovations.
Our luminaire recommendation for your own home:
/f/113144/827x668/0421bf1315/all_slv_reference-handshake_827x668.jpg)
 SLV SUBSIDIARIES
SLV SUBSIDIARIES













 SLV INTERNATIONAL
SLV INTERNATIONAL
/f/113144/4912x7360/91880e34c3/slv_132690_156970__155711_1000586_a1_rgb.jpg)
